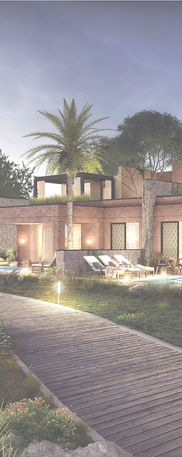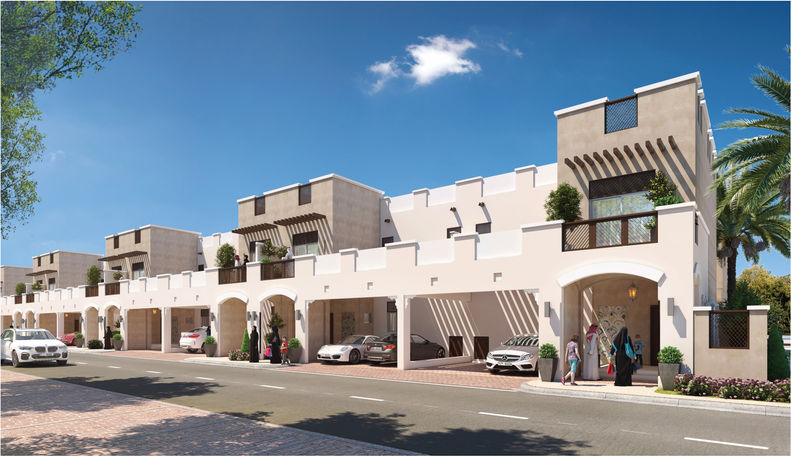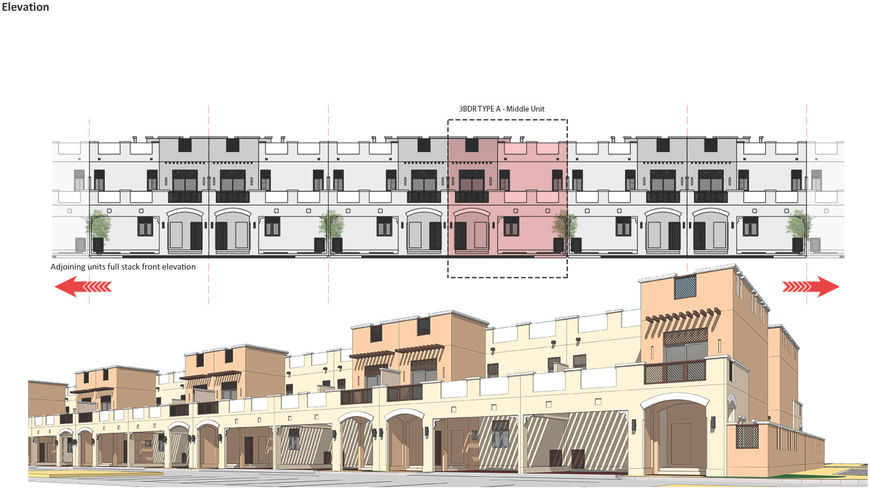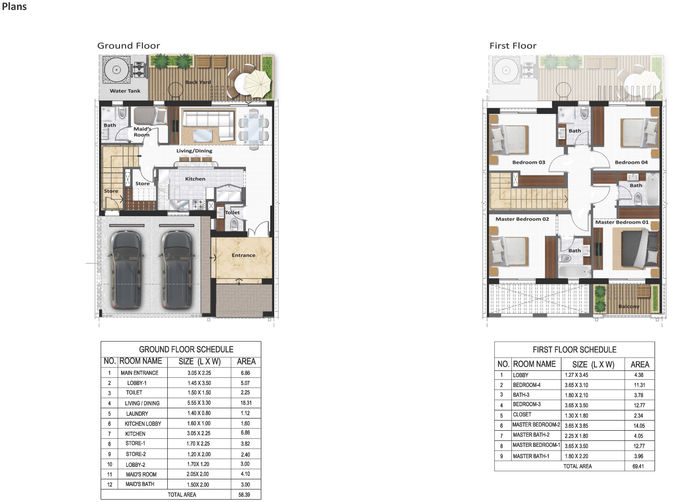
Townhouses
The project is the design and supervision of 450 townhouse units located in Kasaab A and Khasaab B Pre-cincts in the second phase of Wahat Al Zaweya’s Master Plan. Wahat Al Zaweya is an eco-friendly, self-sus-tainable, mixed – use community, spread out over 22.7 million sq.m in Al Faqaa corridor of Al Ain region. It is envisioned to be an ideal weekend getaway destination.
The townhouses are composed of 3 and 4 Bedrooms that are strategically distributed on site. Each town-house is composed of ground and first floor. The ground floor contains a spacious living/dining area, a maid’s room, laundry/store room and a spacious backyard, whereas the upper floor includes 3/4 bedrooms. More-over, each unit will have allowable space for 2 parking lots. These units are distributed over three separate plots with parks, mosques, schools and amenities located at a close proximity.
Photo | Plot No. | Plot Areas | No. of Units | GFA | No. of Parking |
|---|---|---|---|---|---|
Plot 50 | 27,475 sqm | 142 | 20529.62 | 399 | |
Plot 54 | 33,596 sqm | 170 | 23263.64 | 418 | |
Plot 45 | 28,565 sqm | 139 | 18466.72 | 319 |


© 2022 by AJB.





































